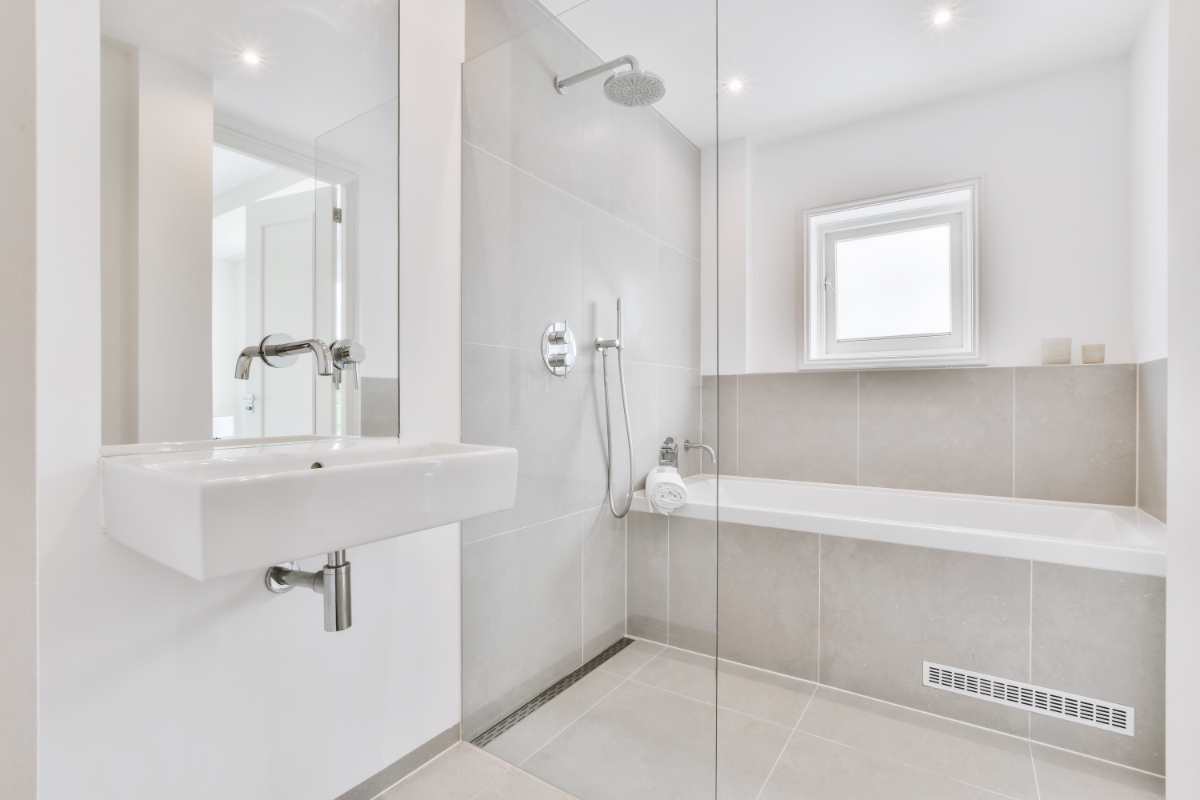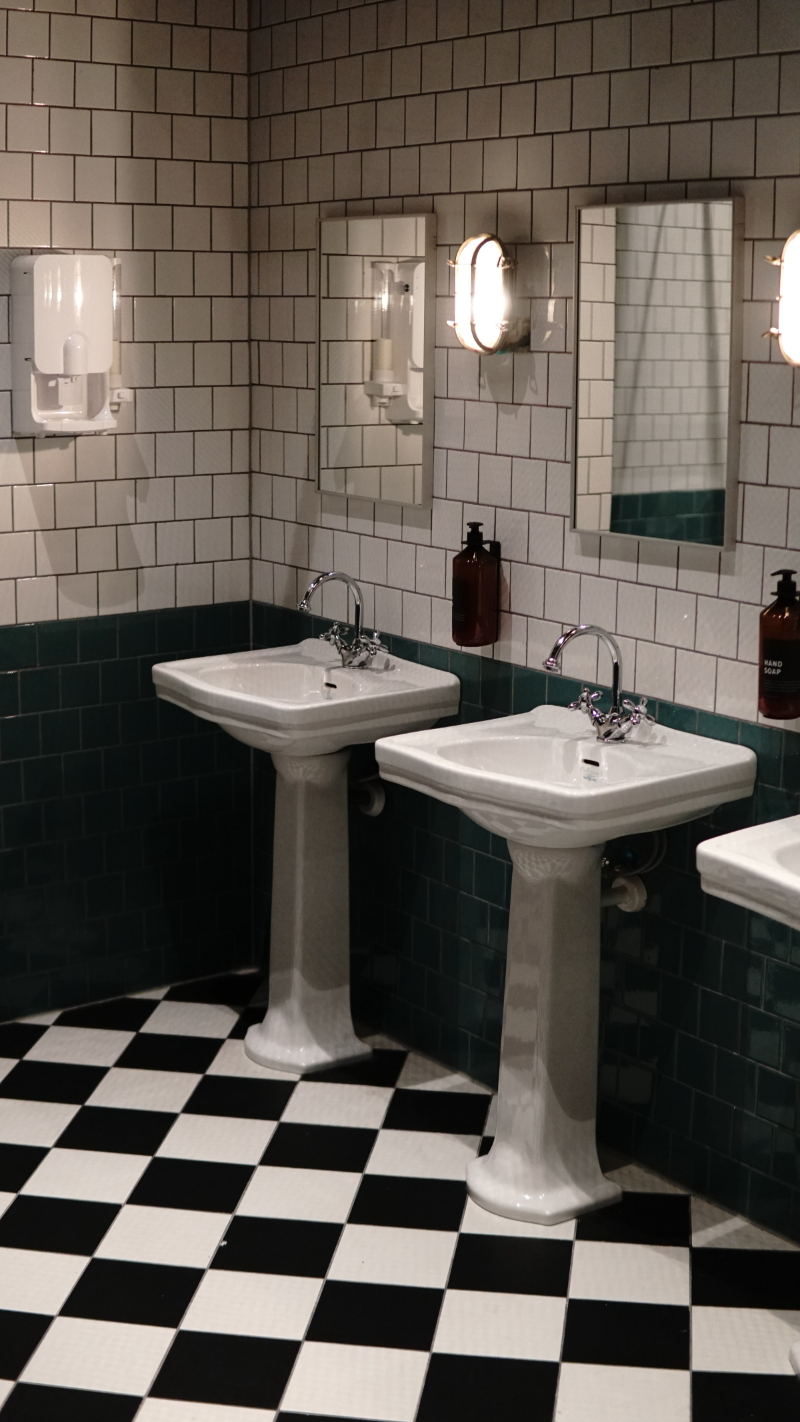What size should public toilets be in the UK? Discover the recommended size for public toilets in the UK. Learn about the specific regulations for public toilet facilities.
Standard Toilet Cubicles
The dimensions of public toilet cubicles in the UK are a vital aspect of making facilities accessible and practical for everyone. When constructing these cubicles, the UK building regulations include specific size parameters - a standard toilet cubicle's minimum width must be 800mm, while the minimum length (depth) should measure 1500mm.
These measurements ensure that users have sufficient space, creating both usable and accessible toilets. Yet many establishments go beyond the minimum requirements to provide users with better comfort and convenience.
It's not uncommon to find cubicles measuring 950mm in width and 2200mm; the increased dimensions create additional room, facilitating better movement and utility within the cubicle.
Extra space is particularly useful in accommodating essential features that enhance the user's experience. For instance, handrails are commonly installed to help users in manoeuvring within the cubicle.
The extended width and length also provide room to accommodate users' belongings, such as their bags or coats. In conclusion, the dimensions for standard public toilet cubicles in the UK, whether basic or extended sizing, are a key factor in user satisfaction.
Ensuring an optimal balance between space and user comfort is the driving principle behind these design measures. Ultimately, these guidelines contribute to the creation of accessible and user-friendly public toilet facilities all over the UK.
Disabled Toilets
Public disabled toilets play a pivotal role within public buildings throughout the UK. By law, every public facility must provide at least one lavatory which caters to individuals with mobility challenges. The agreed-upon measurements for these toilets in the UK are 2200mm in length (depth) and 1500mm in width.
This sizing is carefully considered to allow room for people with disabilities to move more freely within the facility.
Additionally, regulations state that the entrance doors to disabled toilets must swing outwards. This seemingly small detail is extremely significant, with the aim being to ensure that users will not become trapped within the facilities if they fall against the door.
In line with these considerations, public disabled toilets in the UK must also be equipped with various supportive aids intended to help with mobility. These include both horizontal and vertical grab rails, which can assist with movement for individuals with physical limitations.

The toilet seat must be installed at a suitable height for a wheelchair user. Therefore, understanding the required dimensions for public disabled toilets in the UK is about much more than just measurements; it also involves prioritising practical design and accessibility to create an inclusive environment.
The successful planning and design of these facilities require a deep understanding of the diverse needs of a variety of people - the ultimate end goal should always be to guarantee that the facilities can accommodate everyone.
Enlarged Toilet Cubicles
Enlarged toilet cubicles play a vital role in UK public washrooms as an in-between solution for people who require more space than regular toilets, but don't require all the features provided by disabled toilets.
To create an accommodating environment for a variety of users, a washroom should ideally include at least one cubicle larger than the standard size; the dimensions for standard cubicles in the UK form the base for these enlarged toilets. However, extra space is required to accommodate an outward-opening door, which is a requirement for these enlarged designs.
Enlarged toilet cubicles are specially designed for users who might need extra room, such as parents with small children, elderly individuals, or people carrying bulky items. Understanding the correct size of public toilets in the UK includes recognising the need for diverse facilities to cater to different user requirements; therefore, the inclusion of these enlarged cubicles is an essential aspect of inclusive washroom design.
Wheelchair Accessible
Furthermore, there should be ample space within the cubicle for manoeuvring the wheelchair around with ease - this is important in order for users to feel comfortable and not struggle to move within the toilet cubicle.
Additionally, these toilets should always have a door that opens outward. This design is to ensure that people can enter and exit seamlessly without causing any discomfort to the users.
In the UK, wheelchair-accessible toilets are specifically designed to cater to individuals with limited or no mobility. By law, these toilets must be at least 2200mm in length and 1500mm in width.
Moreover, these facilities should be equipped with grab rails installed at certain heights. This inclusion is crucial as it provides users with the necessary stability and assistance if they need it. The grab rails give the users support and make using the facilities more manageable.

These standards exist to mandate the size and design of public toilets in the UK; their sole objective is to make every public facility user-friendly and accessible to everyone, regardless of their mobility restrictions.
Why Does The Size Of A Public Toilet Matter?
Understanding the significance of the size of public toilets in the UK is crucial; as it helps determine that public toilets and washrooms are accessible and comfortable for all users.
In a society that moves towards inclusivity, it's essential that everyone, regardless of their capabilities, can use these public facilities without experiencing any discomfort or facing challenges. In the UK, the rules and regulations regarding the layout and dimensions of public toilets are carefully considered.
These guidelines guarantee that the minimum size of public toilets provides convenience for all users; this includes men, women, disabled individuals, or those needing additional room for enhanced comfort or manoeuvrability. Some people might overlook this factor, but the design and dimensions of public toilets are vital for channelling accessibility and inclusivity.
Consequently, they play a significant role in creating independence and comfort for many individuals; appreciating the significance of these guidelines helps to build facilities that acknowledge and embrace the broad spectrum of personal experiences. Ultimately, this shapes public areas like toilets to be more user-friendly and inclusive.
The importance of public toilet size goes beyond just measurements, it embodies key concepts of respect and equal access for all. Making sure that public toilets have a minimum length and width they need to abide by helps to display the importance of recognising everyone's right to convenient and comfortable facilities.
Do you require commercial washroom design and fitting services in Glasgow and the surrounding areas of Scotland?
Get in touch today to discuss your requirements.
Commercial Bathroom Design And Fitting Glasgow

