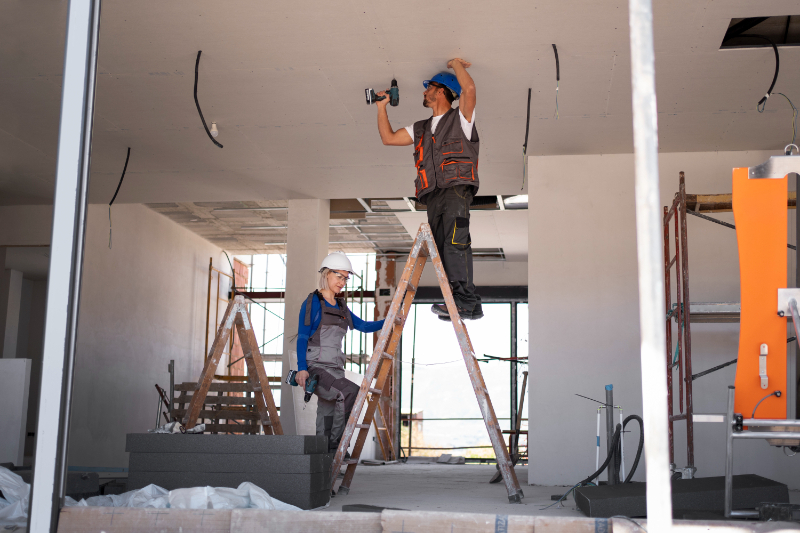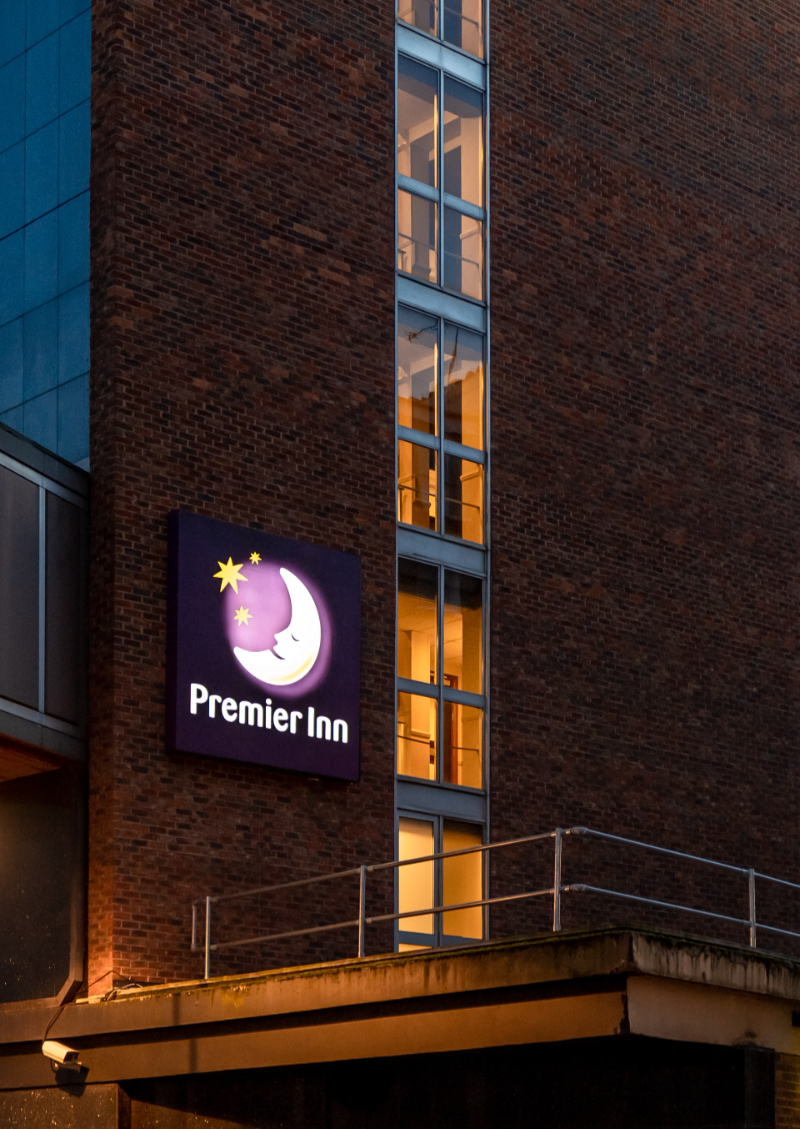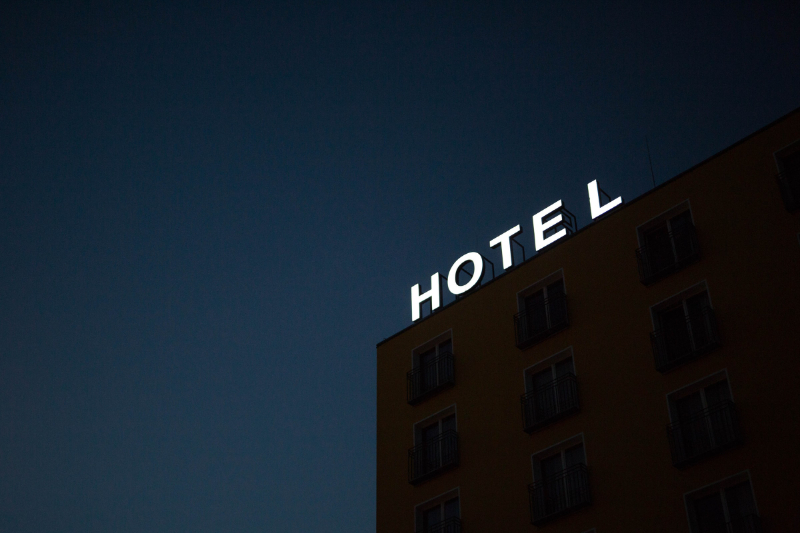Curious about what a hotel fit-out includes? Discover the comprehensive process that transforms a hotel's interior, covering everything from design and layout to furniture, fixtures, and equipment.
Floors, Ceilings And Walls
The process of creating a hotel design begins with the essential elements: the floors, ceilings, and walls. These vital components set the foundation for the hotel's structural framework, forming the initial start of the hotel fit-out process.
The variety of materials for the floors is vast and depends largely on the type of hotel and the desired look. From luxurious carpeting that creates a cosy feel underfoot, to polished hardwood for a timeless, elegant look, or stunning marble for those wanting a modern touch, the flooring sets the tone for the hotel's design.
Meanwhile, careful attention is given to both ceilings and walls during the fit-out process. Key considerations include sound insulation and fire safety, which are meticulously addressed for safety and comfort. Beyond functionality, the aesthetic appeal of the walls and ceilings plays a crucial role in defining the overarching design themes of the hotel.
From choosing paint shades and wallpapers to deciding between textured or smooth surfaces, these elements require careful planning and assessment. In every phase of the fit-out process, these elements must align with the overall hotel design concept.
Interior Design And Functionality
Once the first stage of construction is completed, the hotel fit-out process begins, giving attention to the integral elements of practicality and interior design. A successful and beneficial hotel fit-out hinges on striking the right balance between aesthetics and functional practicality.
It's not just about captivating guests with exceptional design aesthetics, but it's also crucial to ensure that they feel relaxed and content during their stay. This phase of development involves a comprehensive blend of various factors like furniture placement, electrical layouts, heating and cooling (HVAC) systems, and the intricate details of any plumbing work.
Each and every item, ranging from the inviting beds to practical desks and atmospheric lighting, is carefully chosen to perfectly align with, and enhance, the overall design theme. Consideration is given to the electrical work, which includes individual factors such as in-room technology.

This is to ensure that guests have a convenient and thoroughly enjoyable experience during their stay. On the other hand, the HVAC system is crucial to ensure there's an ideal comfort level for every guest, irrespective of the external weather conditions. Meanwhile, the plumbing must be accurately planned and implemented to take care of all the necessary sanitary installations.
To sum it up, every part of the hotel fit-out process is intricately designed and carefully integrated to create a harmonious balance between functionality and aesthetics. These elements are combined to pave the way for a hotel that is not only visually appealing but one that is also practical, comfy and easy to use.
Category A Fit-Outs
Category A fit-outs are extremely significant when it comes to hotel settings. They mainly focus on the primary elements of a building's structure, with the key concentration placed on the fundamental facilities provided by the property.
This category of fit-outs can include elements such as ceilings, the installation of raised flooring to manage cables effectively, and the establishment of mechanical and electrical services. Unlike other types of fit-outs, category A doesn't just focus on the final visual or decorative aspects of the space. Instead, it delves into the structural shell and core of the property.
This kind of approach is instrumental in shaping the initial layout of the hotel's spaces; laying a sturdy groundwork for future improvements. The main objective of a category A fit-out is to mould an efficient and practical foundation. Category A fit-outs are vital in forming a blank canvas to build upon, ensuring that all the basic utilities and services are in place, while also adhering to the confines of the building's structure. This makes category A fit-outs an integral part of any hotel strategy.
Category B Hotel Fit-Outs
Category B fit-outs play a significant role in the construction industry. These fit-outs are highly detailed and require a careful consideration of multiple elements. They bring to life the unique character and style of a hotel, focusing not just on the appearance but also on the functionality. Category B fit-outs delve deep into the intricacies of interior design.
They are responsible for the selection and strategic placement of furniture, helping to maximise space and complement the hotel's aesthetic. Category B fit-outs handle everything from the type of fixtures installed to the overall decor theme.
Moreover, these fit-outs also cover the effective installation of electric and plumbing systems. By ensuring the smooth functioning of these systems, they contribute to the overall practicality and comfortability of the hotel.

In addition, category B fit-outs play a key role in the design of both office or retail spaces within the hotel, helping to create an inviting and efficient working environment; they are also responsible for creating comfortable and well-designed meeting rooms, catering to the specific needs of the hotel's clientele. In short, category B fit-outs are essential due to their focus on detail and their ability to intertwine design and functionality.
What’s The Difference Between A Hotel Fit Out And Hotel Renovation?
While the terms 'hotel fit-out' and 'hotel renovation' are often used interchangeably, they refer to different procedures within the hospitality industry.
A hotel fit-out refers to the process of adapting the interior of a building, making it habitable and suitable for use - this is particularly relevant in a new structure where the goal is to create an environment from the ground up that caters to the needs of the hotel. This process can also include revising and restructuring interiors in line with brand requirements.
On the other hand, a hotel renovation or refurbishment involves improving an already existing infrastructure, which already has a level of function and aesthetics. The main focus is to modernise, streamline, and refresh established structures to ensure they maintain their appeal to customers.
While both procedures play a pivotal role in establishing the hotel's allure to customers, the specific dynamics are different. A fit-out project centres around utility and branding, creating a workable environment that aligns with the hotel's vision and identity. In contrast, a renovation takes a more enhancement-driven approach, working to revitalise and contemporise pre-existing spaces.
To summarise, a hotel fit-out is an intricate process that has various stages, from layout planning and infrastructural development to interior decorating - all working towards establishing a brand-new and effective environment. A hotel renovation, meanwhile, is geared towards enhancing an already functional space, updating and upgrading its functionality in line with modern trends and standards.
Do you require commercial fit out services in Glasgow and the surrounding areas of Scotland?
Get in touch today to discuss your requirements.
Hotel Fit Out Contractors Glasgow

