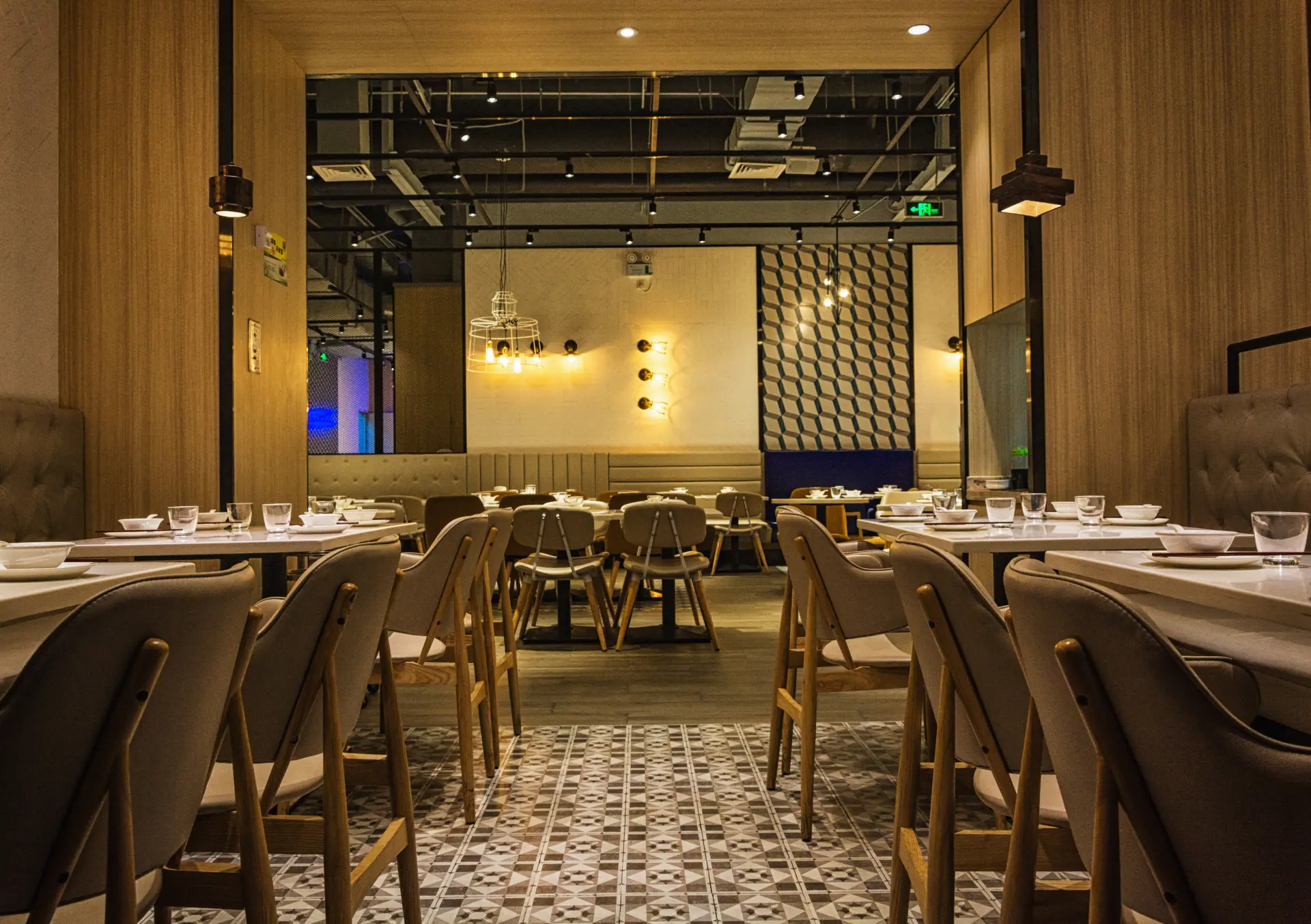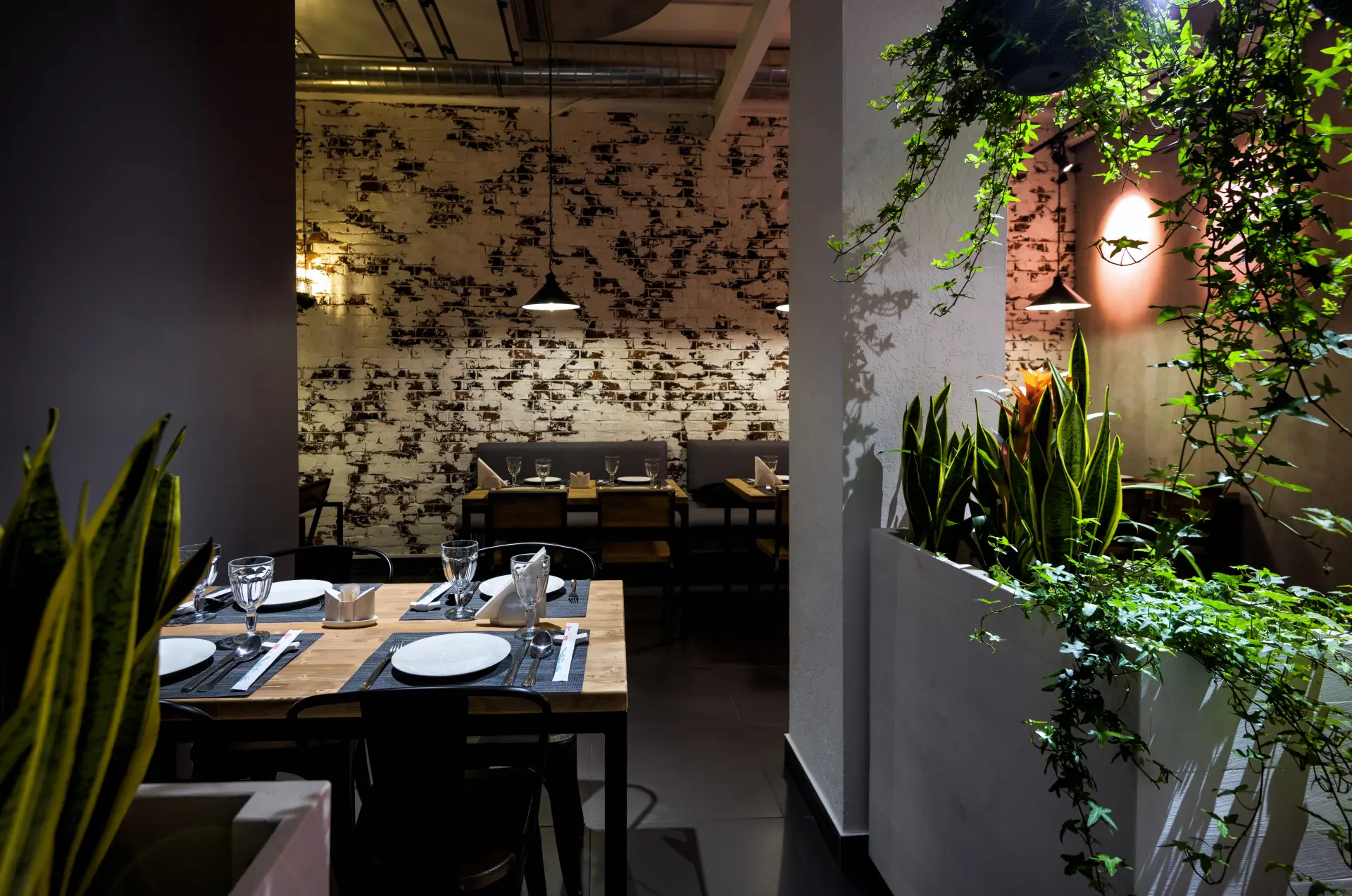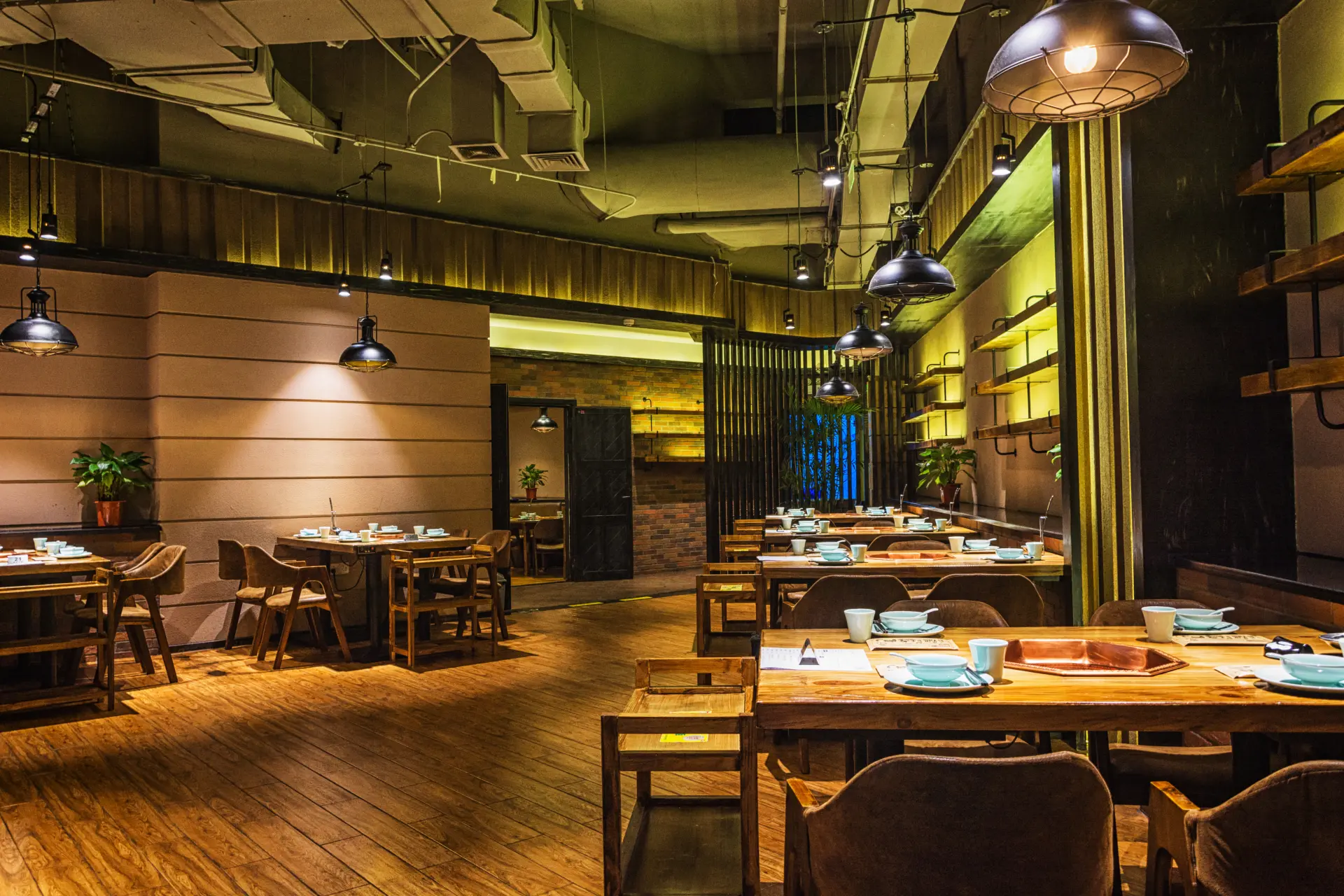Learn how to plan the perfect restaurant fit out with expert tips on design, layout, and budgeting to create a welcoming, efficient dining space.
Planning a restaurant fit out is an exciting stage, but it takes more than just picking furniture and choosing paint colours. It’s a chance to bring your vision to life while creating a space that works well for your team and feels welcoming for your customers.
With the right design, layout and process, you can create a restaurant that looks great and operates smoothly. Here are five key steps to help you plan the perfect fit out.
Set Your Budget and Timeline
Your first step should always be setting a clear budget and timeline. This is important because it gives you a framework for decision-making throughout the project. Your budget affects every part of the fit out, including materials, lighting, furniture, and professional services.
It’s also crucial to set a realistic timeline so you can track progress and avoid costly delays. Give yourself enough time for each stage of the work and make room for unexpected changes. Having a clear plan in place helps ensure everything stays on track from start to finish.

Define Your Restaurant’s Style and Concept
Before you get into the details of design, take the time to define your restaurant’s overall style and concept.
Think about the type of food you’ll serve, your target customers, and the kind of experience you want to offer. Are you creating a cosy coffee shop, a modern street food space, or an elegant sit-down restaurant?
Once you have your concept, use it to guide decisions about colours, lighting, furniture, and branding. This helps to ensure the whole space feels consistent and purposeful. A strong identity makes your restaurant stand out and gives customers a clear idea of what to expect.
Work with Experienced Designers and Contractors
A restaurant fit out is a big job, so it’s important to work with people who understand the process. Hiring experienced designers and contractors helps you avoid problems and make the most of your space. Designers will work with your ideas to create a layout that looks good and functions well, while contractors make sure everything is built properly and on time.
The right team will also be familiar with restaurant-specific needs, like health and safety rules, kitchen planning, and customer flow. Their knowledge can save you time, reduce stress, and help you stick to your budget.
Plan a Practical and Welcoming Layout
The layout of your restaurant affects how your staff work and how your customers feel. Good design starts with understanding how people will move through the space.
Think about where customers enter, how they get to their tables, and how staff carry food to and from the kitchen.
Tables should be spaced for comfort, and there should be clear paths for movement. If you plan to offer takeaway or delivery, include a space for pickups. Creating a layout that’s both practical and welcoming is crucial to keeping your restaurant running smoothly day to day.

Ensure Kitchen and Back-of-House Areas Are Efficient
The kitchen is the engine room of your restaurant, and it needs to be designed for efficiency. Every piece of equipment should have a clear purpose and position. Storage should be easy to access, and there should be enough room for staff to work safely.
An organised kitchen helps reduce delays, improves food quality, and supports a better working environment. Other back-of-house areas like storage rooms, staff rest spaces, and cleaning zones also need to be part of your plan. By focusing on the behind-the-scenes layout, you help your entire team work better from day one.
Need expert restaurant fit-outs and refurbishments in Glasgow or across Scotland?
Contact our skilled team today for a free quote and to discuss your project.
Restaurant Fit Out Contractors Glasgow

