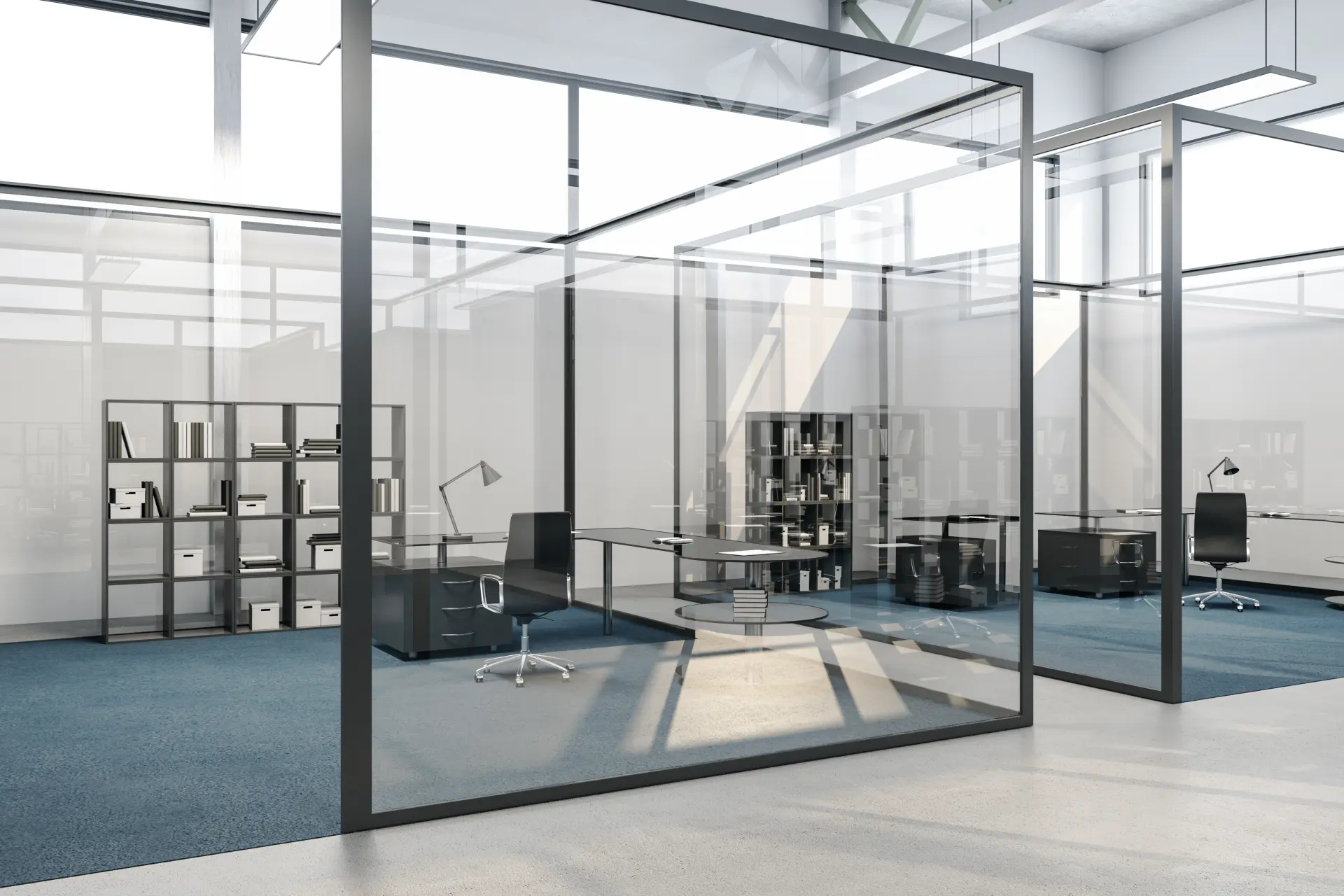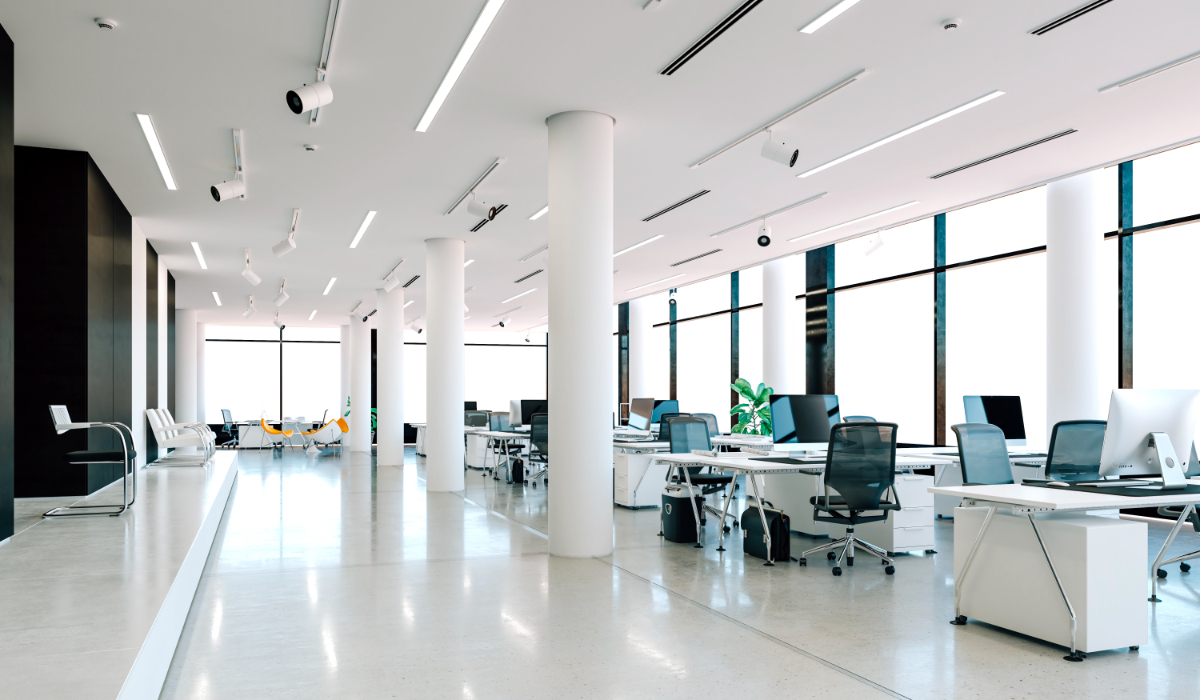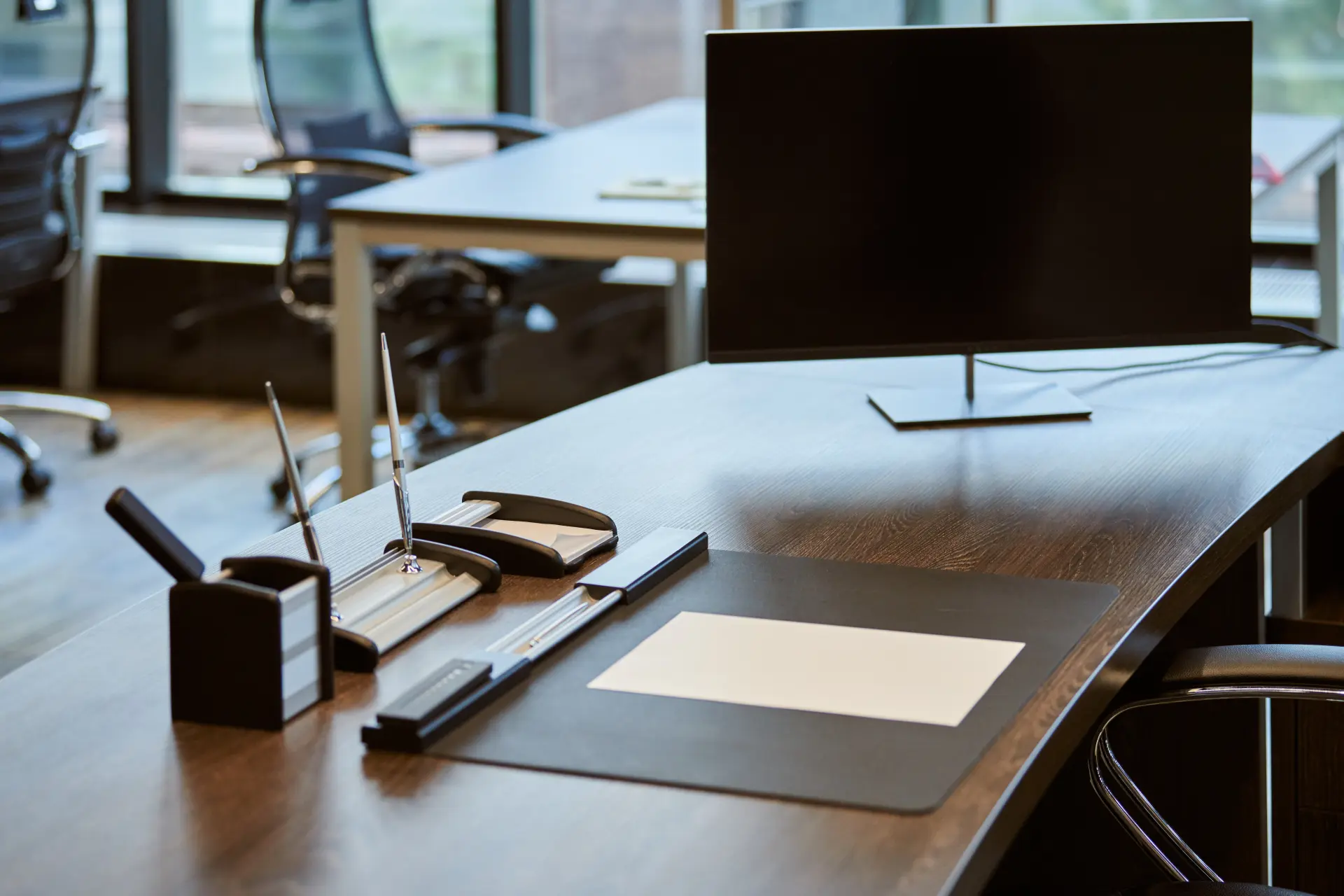Designing commercial buildings for functionality helps you create efficient, safe, and accessible spaces tailored to your business needs. Maximise productivity and flow.
Understanding the Purpose and Use of the Space
One of the most important steps when designing a commercial building is understanding the purpose and intended use of the space. A building’s design should incorporate aesthetic appeal and also be practical and efficient for the people who will occupy it. The purpose of the space can directly shape the building's layout, features and systems.
An office building must prioritise collaboration and communication areas, quiet zones, and technological infrastructure, while a retail space should focus on flow, product displays and accessibility. Similarly, healthcare facilities should have a layout design that focuses on accessibility, privacy, and hygiene. Every commercial environment has its own demands, and designing a building without considering these aspects can cause the building to be inefficient.
Planning Efficient Layouts for Workflow
The way a space is organised can have a direct impact on how smoothly your business operates, how your employees interact, and how effectively your business can serve your clients or customers. A poorly planned layout can cause disruptions, unnecessary stress and waste time, while an efficient layout can enhance your workplace's productivity, collaboration and overall satisfaction.
An efficient layout often starts with understanding how different teams or employees interact with the space. For example, office departments that frequently collaborate should be positioned near each other, while quiet areas should be separated from high-traffic areas to minimise the amount of distractions.

In retail settings, customer pathways should flow naturally and guide shoppers without creating congestion. In industrial or healthcare environments, essential equipment and resources should be located strategically to improve your response times.
Accessibility and circulation also play big roles in your layout's efficiency. Clear walkways, logical placement of entrances and exits, and the proximity of key facilities like bathrooms, meeting rooms, or break areas can all contribute to a better workplace environment.
When people can move through a space without confusion or obstruction, the overall workflow becomes faster and more effective.
Prioritising Accessibility and Safety
When designing a commercial building, it's essential to prioritise safety and accessibility to ensure that the space is inclusive, compliant, and fit for long-term use. A well-designed building should look appealing and be user-friendly. Accessibility is about creating spaces that can be used comfortably by people of all abilities.
This includes step-free entrances, wide corridors, accessible bathrooms, ramps, lifts, and clear signage. An accessible building ensures that no one is excluded from using the space, which is particularly important in customer-facing environments such as retail, hospitality or healthcare.
Safety is also crucial when designing a functional building layout. From fire exits and emergency lighting to proper ventilation and non-slip flooring, every part of a commercial space must be considered in order to minimise risks. Incorporating safety into your building's design reduces the risk of accidents, protects your employees, and ensures that your businesses meet health and safety regulations.
Balancing Aesthetics with Practicality
While a visually appealing workspace can create a strong brand image and positive impressions, it also needs to meet the day-to-day operational needs of those who use it. A building that's beautiful but impractical can hinder your productivity, while a purely functional but uninspiring environment can fail to engage employees or attract clients. Therefore, achieving the right balance ensures that your space is both effective and inviting.

A modern, attractive design showcases your professionalism, success, and innovation, which can influence how clients, partners, and visitors view your business.
For employees, a thoughtfully designed workspace can boost morale, motivation, and job satisfaction, and elements such as natural lighting and aesthetic designs can create a positive atmosphere.
However, the layout, materials, and design features also need to support your workflow, comfort and safety. Stylish furniture should also be ergonomic, and decorative elements should not obstruct circulation or compromise accessibility.
Additionally, durable finishes that can withstand heavy use are more practical than others, but these types of finishes need constant maintenance in order to stay appealing.
Glasgow Joinery Contractors provides professional commercial refurbishment services that can transform your workspace into a modern, efficient, and inspiring environment. We can handle everything from enhancing your space to boosting your property's value and brand image. We ensure that every project reflects your business's needs while creating a lasting impression for employees, clients and visitors.


