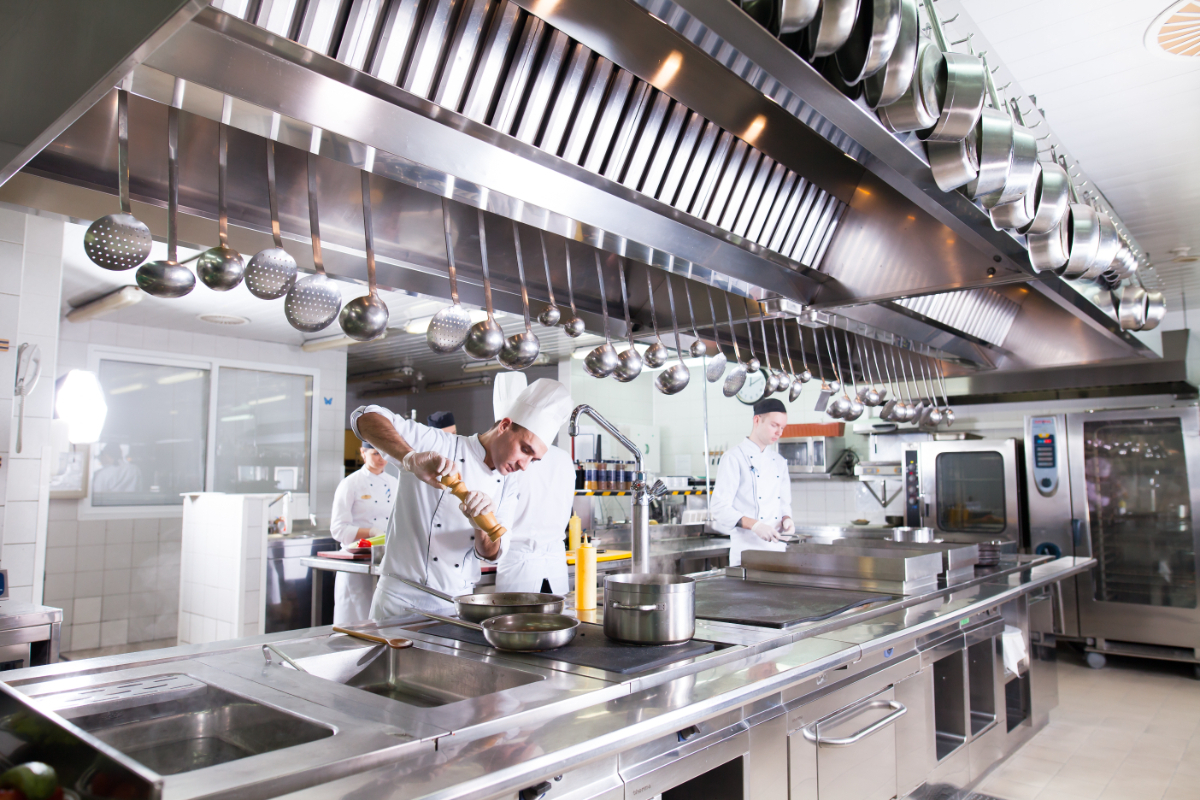How do you plan a restaurant kitchen layout? This article looks at the types of restaurant layouts and how to design a restaurant layout. Glasgow Joinery Contractors offer restaurant fitting services in Glasgow, Scotland.
Designing A Restaurant Kitchen
The key to your success as a restaurant or food business is your kitchen design ideas. Your kitchen must be organised and well-functioning, so everything must be set up beforehand. Five criteria define the optimum restaurant kitchen layout. Ingredients must be stored at the proper temperature, fresh, and free from contamination.
When preparing meals, it's important to separate the various food kinds. The cookline is the centre of the kitchen, where meals are prepared. The placement of cooking equipment is essential for efficient use. A well-designed kitchen allows front-of-house workers to reach the pass. To prepare for reuse, plates, glasses and silverware, must be washed.
How to Design a Restaurant Layout:
Understand The Space
Generally speaking, the kitchen should be the smaller space in a 60 to 40 ratio with the dining room. Of course, this may vary based on the type of venue you're operating and the quantity of space available.
If the arrangement of the kitchen at your restaurant is restricted, you might need to make some adjustments. Measure the available kitchen space before you begin to develop ideas. Remember that it's not only a matter of space as well. You must also take electrical outlets, fire escape doors, and windows into account.
Consider Your Menu
Your menu should be the first thing you think about. Since your kitchen is where all the food is kept, prepped, and cooked, the type of cuisine you serve will have an impact on the kitchen design.
Even though most restaurants have a few characteristics, the tools you use and how your space is organised depend on the food you're serving.
Before implementing any restaurant designs, discuss your demands with your chef.
The ideal person to assist you depends on the type of storage needed, the equipment list for your restaurant and the size of the kitchen. Your chef can offer advice on what you need so that you avoid buying equipment that won't be used.
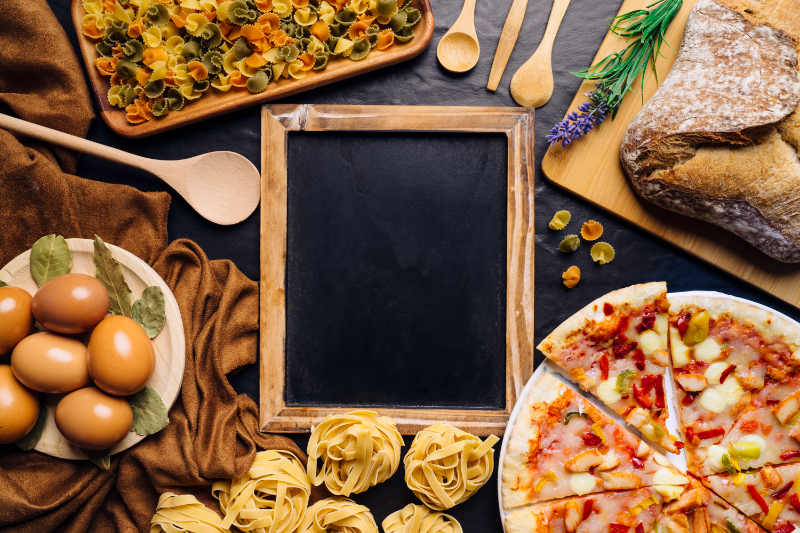
Understand Your Local Health & Safety Codes
Finally, you must be well familiar with the health and safety regulations in your area. To learn about the most recent requirements for food storage, safety, preparation, and disposal, contact OSHA, the FDA, and the Department of Public Health. For your kitchen, you'll also need to get the necessary licences and permissions.
This can range from your certificate of occupancy to documents like a wastewater permit. Remember that these requirements and licences will vary based on where your business is located. Consult a local inspector before moving on with your restaurant design to make sure you are compliant with local regulations.
Key Components Of A Restaurant Layout:
All of the ingredients, food, and utensils will be kept in the kitchen of your restaurant. Your kitchen will need a variety of storage areas, including cabinets for dinnerware and kitchenware, a pantry for dry products, and a refrigerator for perishables.
To maintain the safety of the food being served and the dishes it is served on, a restaurant undergoes extensive cleaning. It is advised that you choose distinct washing stations for food and dishes so that the soap never touches fresh produce. For the washing stations to function, you'll need commercial dishwashers, sinks, and drying racks.
Depending on the type of food being served, a kitchen may feature a variety of food preparation sections. Counter space, cutting implements, and storage bins are found in the kitchen area designated for food preparation. To let your BOH team store raw materials until they are needed, locate food preparation zones close to a refrigerator.
Your kitchen will require a lot of culinary equipment to carry out your menu unless the idea behind your restaurant is serving raw foods. The majority of restaurants have commercial fryers and gas range-oven combos. For BOH employees, a kitchen display system makes it simple to stay on top of incoming tickets.
The service section of a restaurant is where foods are plated and given to servers to serve to guests. To keep food warm, a serving area needs to include heat lights. To reduce the distance between the kitchen and the tables, place your kitchen's service section near the dining room.
Types Of Restaurant Layouts:
Assembly Line Layout
The assembly line setup comprises a centre row or island where food preparation begins and where an item is ready to be served. The design of this industrial kitchen makes it easy to produce many servings of the same food.
The assembly line functions best when there are several chefs, each of whom is in charge of a particular step in the food preparation process.
For restaurants of the quick-service variety that need fast production, this design is excellent. Although the assembly line plan is designed for speed, not all restaurant styles may benefit from it.
This layout might restrict your ability to update the menu because it was designed for a linear preparation process and is centred on the repetition of particular tasks.
The emphasis on speed and economy can sometimes result in a lack of originality or individuality and inferior quality. For quick food establishments or eateries with constrained menus and comparable preparation methods, such as pizza parlours or build-your-own-bowl restaurants, the assembly line structure works best.
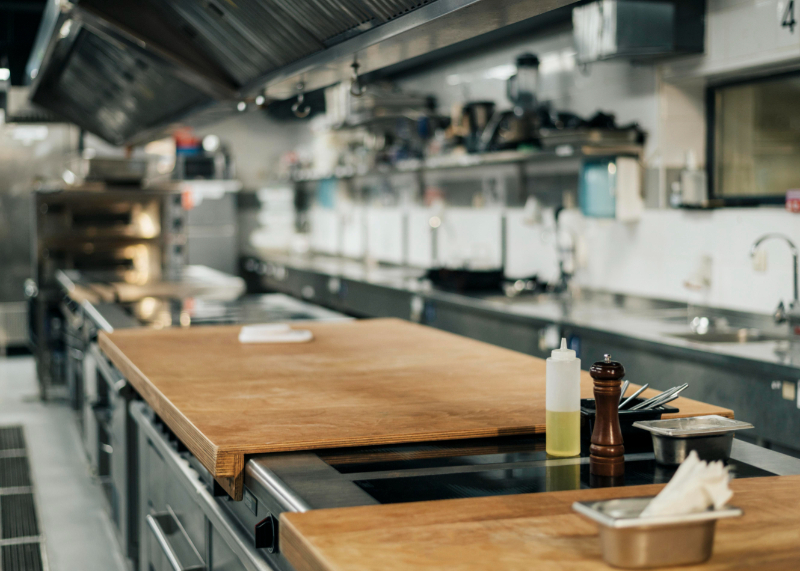
Zone-Style Layout
A zone-style arrangement establishes stations for each culinary dish preparation. A restaurant may include a meat station, a soup and salad station, a frying station, and a baking station. This kitchen plan maintains space and enables simultaneous preparation of many food kinds. BOH staff can divide and conquer thanks to this arrangement.
Instead of using a line cook to make everything from scratch, you can engage a specialist chef for each station. Although excellent for speciality cuisine, setting up a setup like this may be very expensive. Different specialised equipment may be needed for each section or zone. This may result in increased start-up prices, as well as expenses for energy and upkeep.
Not all restaurants can use the zone-style layout. A complicated multi-zone arrangement would not be helpful for eateries with lesser menus. The ideal use of this restaurant layout is in establishments with extensive menus and a large staff. Large businesses like hotel restaurants or catering kitchens can benefit from the structure.
Island Layout
The ring restaurant plan is the foundation of the island layout, which also includes a central station for prepping or cooking. A kitchen can feature cooking equipment in the middle, along with storage units, washing machines, and countertops for food preparation.
The island arrangement makes it easier for personnel to communicate and for the chef to oversee things as there is a single "command centre" or passthrough point for all meals.
For kitchens, the island layout is a common choice. It can provide some difficulties, though, in a restaurant situation. An island kitchen necessitates some coordination and communication between the food preparation and cooking departments since it lacks the linear assembly line architecture.
Additionally, because the main island takes up so much more space, this design may not be as effective in smaller kitchens. To avoid the island becoming a barrier for the BOH (back of house) staff, the island configuration is best used in restaurants with large cooking areas.
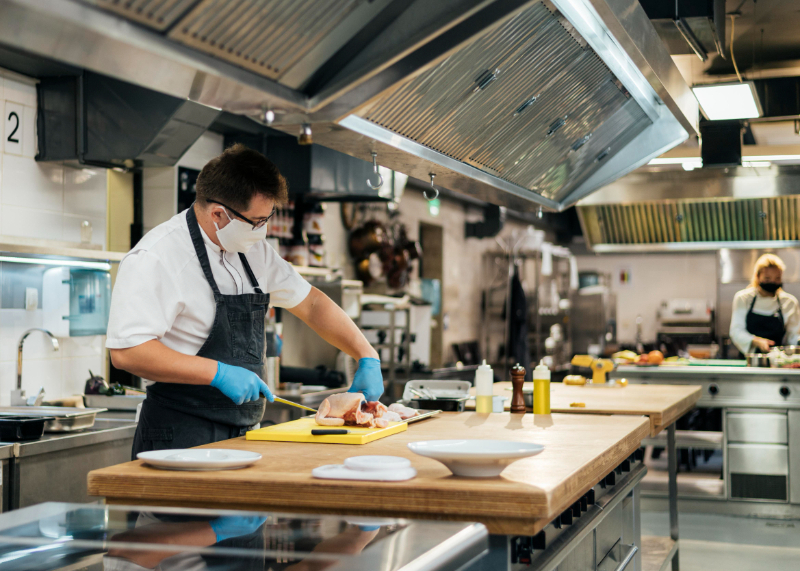
Galley Layout
All stations and equipment in this restaurant layout are situated around the outside of the room. Kitchen equipment is arranged parallel to two walls in a small area. Most small restaurant setups use this style. You can have many chefs in the kitchen that rotate to work different stations at once if your kitchen is big enough. The galley kitchen is the only choice possible in a little area, such as a food truck.
This style of kitchen is employed in smaller kitchens with constrained space. Galley designs are ineffective for larger restaurant operations. The area can become too congested for parallel stations, which prevents a large amount of food production. There isn't much space for food preparation, so if more people arrive there, consumers may have to wait longer.
Open Kitchen Layout
An open kitchen setup allows customers to see what goes on behind the scenes. Any restaurant layout may be changed to an open kitchen by tearing down a wall.
It is a wise choice to place a glass wall between the service area and the diners in order to protect the food from unplanned coughs and sneezes.
The open kitchen is ideal for hosting guests while also making the most of a small space. While the open kitchen arrangement may give your restaurant an industrial feel, it also has disadvantages.
Messy kitchens and loud noises can make eating a noisy experience; odours from the kitchen can also damage guests' dining experiences and the restaurant's environment.
An open kitchen plan might be problematic when it comes to cross-contamination and allergies. Open kitchen layouts are often found in high-end restaurants or eateries with tiny commercial areas. Observing the chefs at work becomes an important part of the eating experience.
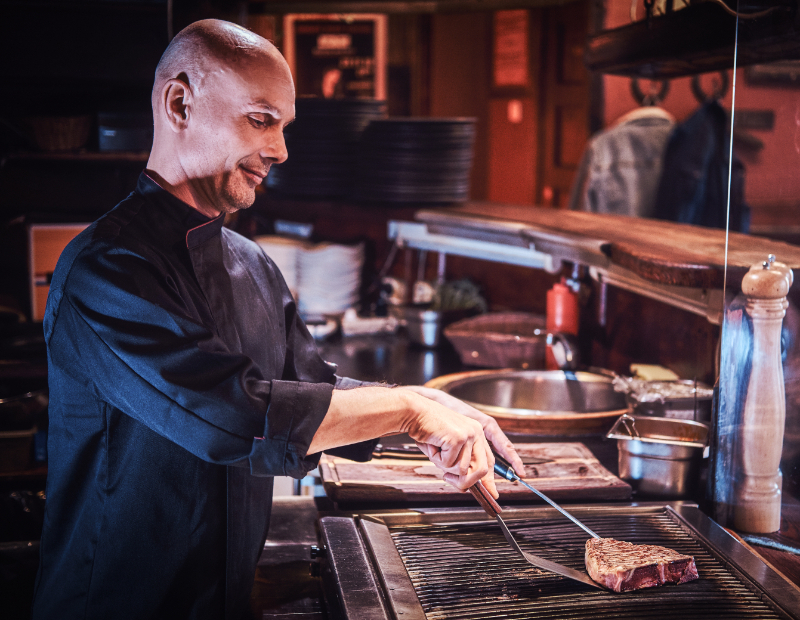
Do you require restaurant kitchen fitting services in Glasgow and the surrounding areas of Scotland?
Get in touch today to discuss your requirements.
Restaurant Kitchen Fitting Glasgow
