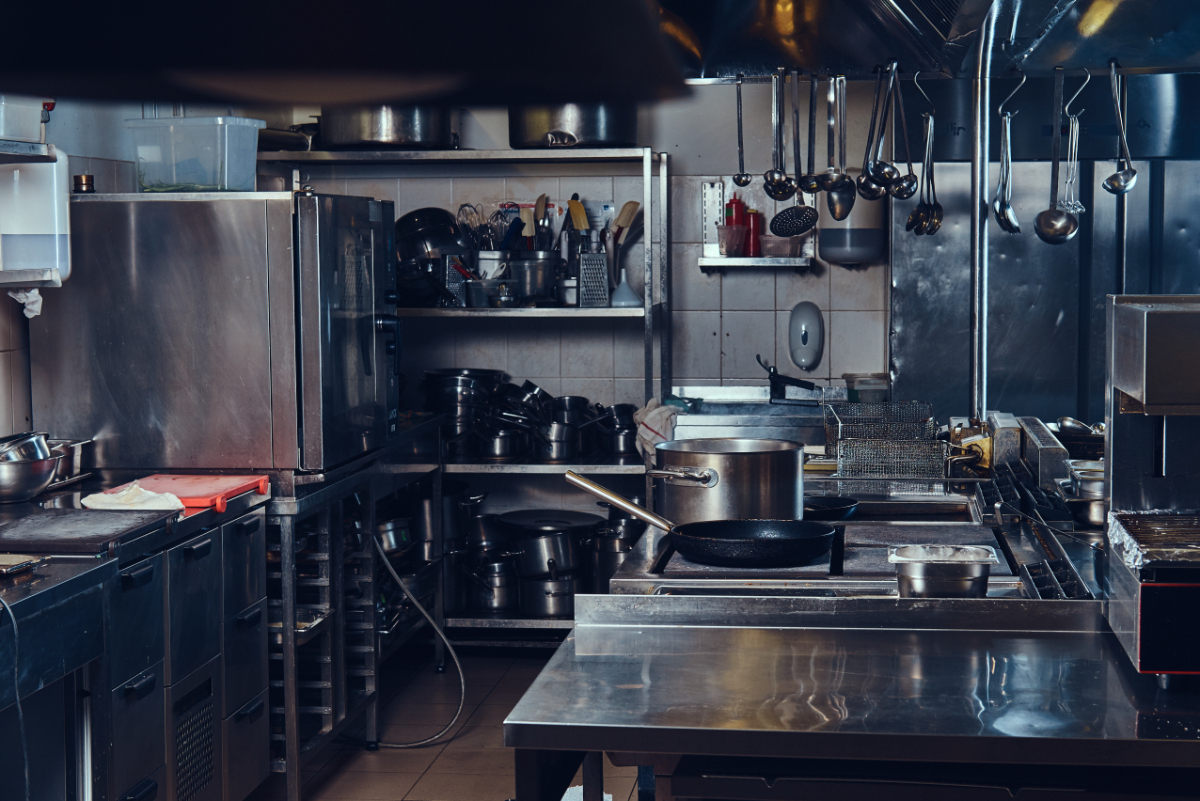Are you planning a commercial kitchen layout? This article looks at the types of commercial kitchen layouts and how to design a commercial kitchen layout. Commercial kitchen fitting Glasgow, Scotland.
Designing A Commercial Kitchen
The cornerstone of any successful food business or restaurant is how your kitchen is designed. Effective kitchen design and carefully planning your layout will make your operations much smoother. So, before you start monogramming napkins, it's best to plan ahead and create the perfect kitchen layout that suits your business. Three is usually the magic number for most things. However, there are closer to 5 key principles to consider when designing the perfect commercial kitchen:
Storage - all your ingredients must be kept fresh in a contaminant-free container at the right temperatures.
Food Prep - each type of food needs its own preparation area to avoid cross-contamination.
Cooking - the cookline is the very heart of your kitchen and the location of your equipment is essential to efficient service.
Service - giving your front-of-house staff easy access to your pass will also improve efficiency.
Cleaning - giving your KPs enough space to wash plates, glasses and cutlery will also improve your service.
Efficient flow is the thing you want to achieve with your kitchen designer. If your staff have enough space to move around and access everything they need easily, providing a high-quality service will be much easier. The rest of this article will take you through the various considerations you need to make when designing your commercial kitchen.
Commercial Kitchen Layout Considerations
One of the most important considerations is the layout of your kitchen. You must plan your dimensions carefully. Leaving enough space between your equipment, remembering that open doors will take up more space, is ideal. You'll also need to ensure there is enough space for people to walk freely around the kitchen space.
The success of your kitchen, and your business as a whole, will depend on these designs. Ergonomics is the key word, and it is vital for building a successful kitchen.
Your machinery may also affect your decisions at this stage. Having a single machine that performs multiple duties will save you a lot of space.
Remember to streamline the workflow through the kitchen. Each of your staff should be able to move freely and reach the things they need easily.
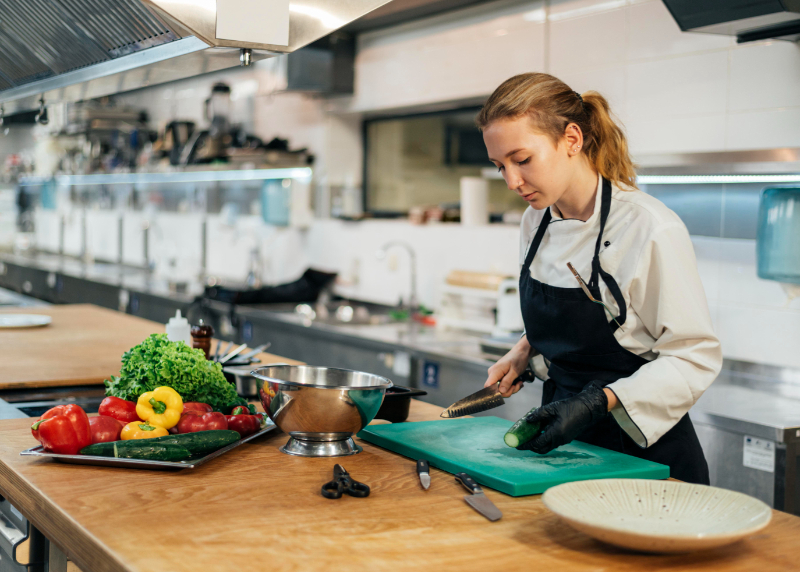
Having as few steps as possible between your stations and the equipment or ingredients your staff need is what you are aiming for. The less bending, reaching or walking your staff needs to do, the better. For example, having your fridge and freezer placed together will make retrieving ingredients much easier. This efficiency and planning will also help with your energy costs.
Placing your fridge as far away from your cooking range as possible will save it from overworking, cutting costs on your energy bills. You should also ensure your cooking equipment is placed perfectly under your cooker hoods. You might also want to incorporate a little flexibility into your plans. Trends in commercial cuisine change constantly, and what works today may be outdated tomorrow.
Additionally, if your head chef leaves and you bring in a new leader for the kitchen, they may wish to change the menu. In this case, your kitchen should be able to accommodate their changes. Quick disconnects for gas cookers are a great way to introduce flexibility and mobility. They will also make your cleaning duties much easier.
Which Commercial Kitchen Layout is Right for You?
Since your kitchen designs will suit your business specifically, there's no one layout to suit everyone. Whatever will maximise the food quality and enhance your diners' experiences is best. With the right strategic designs, you can make it easier for your staff to consistently produce great food.
If you just throw everything together without thinking, things will immediately become more difficult. But the best kitchens and dining experiences are always produced with great thought. So, whether you're just starting out or are looking to upgrade your business, ensure your kitchen designs are right for you.
Types of commercial kitchen layouts
Now we've covered how important ergonomics are for professional kitchens, we'll take you through some of the most common kitchen layouts. Again, these designs won't suit everyone and you'll want to consider your needs first. But these will give you an idea of what to aim for.
Assembly line layout
Assembly line kitchens have a central row where the entire cooking process takes place. Everything from food prep to the final product takes place in one space. This is the best layout if you're producing the same dishes over and over again.
Additionally, if each of your cooks has a single role to perform, then assembly line kitchen layouts are the best choice. Kitchens that need to produce food quickly are also best served by this design.
Speed is the top priority. However, since assembly line kitchens are designed to perform the same role time and again, if you suddenly change your menu, it might not work as well.
There is no flexibility with this design. Also, with the priority being the speed of delivery, assembly line kitchens could lead to lower-quality food.
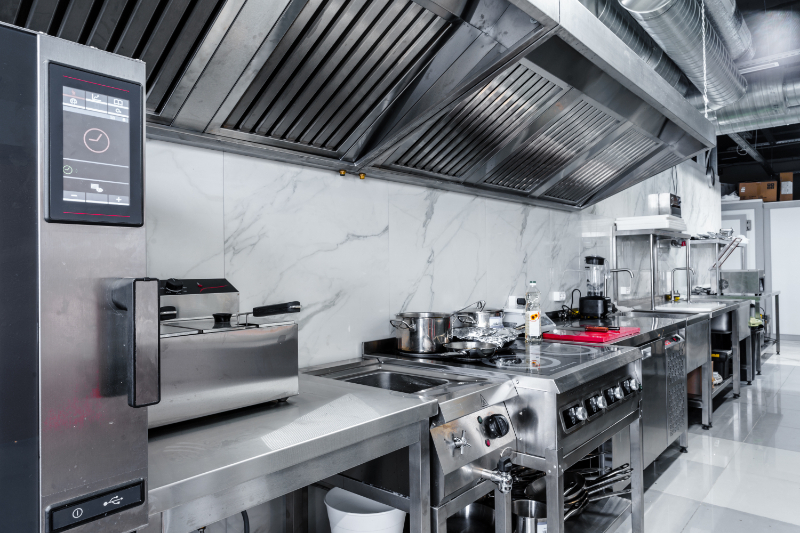
Zone-style layout
Zone-style layouts give each duty in the kitchen its own section. This is possibly the most common way commercial kitchens are laid out. You're likely to find a soup and salad station, meat station, baking station and frying station, each with its own designated space. This is the easiest way to organise your kitchen and allows different dishes to be made simultaneously. It can also help with staffing, as you can hire a specialist chef for each station. Rather than hiring a single line cook to do everything.
One drawback is that zone-style kitchens can be very expensive to create. Each station will need its own set of specialised equipment and ventilation. Not only will this push your initial costs up, but maintenance and running costs will also be higher. Also, if you only have a limited menu, there's no point creating a vast kitchen, half of which you won't use.
Island layout
Island-style kitchens have a ring of equipment around the edge with a central station for either food prep or cooking. So, you might have all your food storage, washing stations or other essentials around the perimeter, then your cooking units and pass in the middle.
This is the best layout for executive supervision, as the head chef can check all the food leaving the kitchen as it goes through the central island.
It also improves communication between the kitchen and front-of-house, given there's a designated "command centre". However, there are limitations. Smaller kitchens won't have the space for a large central island.
It also means communication between all areas of the kitchen need to be precise. It's very easy to lose track of dishes when using this kitchen layout.
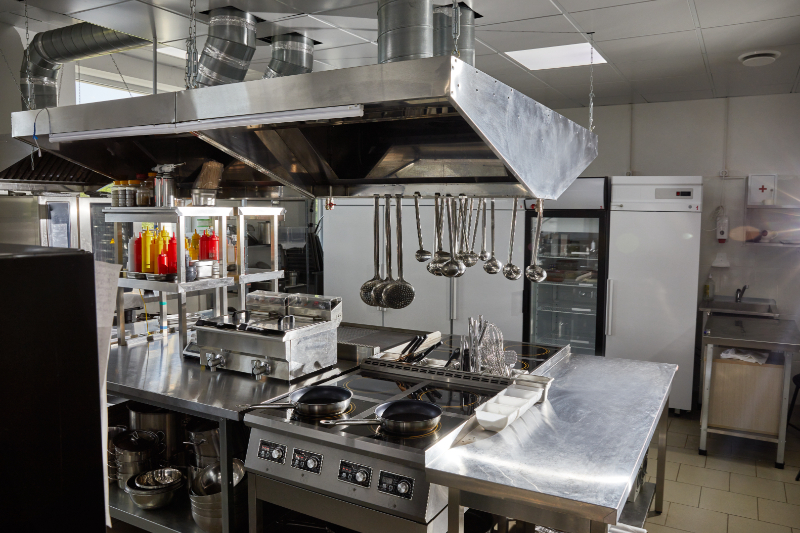
Galley layout
Galley layouts are better suited to smaller kitchens with limited space. Here, all the equipment and cooking stations are placed along two walls facing one another. This leaves a big open space in the middle, allowing for quick movement through the kitchen. This is also ideal if you have multiple cooks working simultaneously in a small space. They can move between stations easily or work at two stations at the same time. This style of kitchen is similar to mobile food trucks. Efficiency and ease of movement are the top priorities.
Lower on the priority list is volume. Galley-style kitchens can't produce large amounts of food at once. Therefore, they won't work for large commercial kitchens in restaurants. They can often become cramped, with multiple people using the same limited space. There's also less room for food prep, meaning your diners may end up wanting longer for their food.
Open kitchen layout
Open kitchens let your diners view the magic as it happens right in front of them. Essentially, any kitchen can be turned into an open kitchen by taking down a wall or two. However, for safety's sake, you'll want to keep all hot cooking areas well away from your diners.
You'll also want to guard against your diners to some degree. While you want to entertain them with your culinary genius, you don't want them to get too close. A glass partition can prevent any congested guests from coughing and sneezing all over your food prep area.
Open kitchens also allow you to provide a unique dining experience by creating a "chef's table" for special guests. However, bear your staff in mind.
If you expect your kitchen to be hectic and loud, an open style may not be the best choice. Additionally, open layouts make it harder to manage your food, potentially leading to cross-contamination and allergen issues.
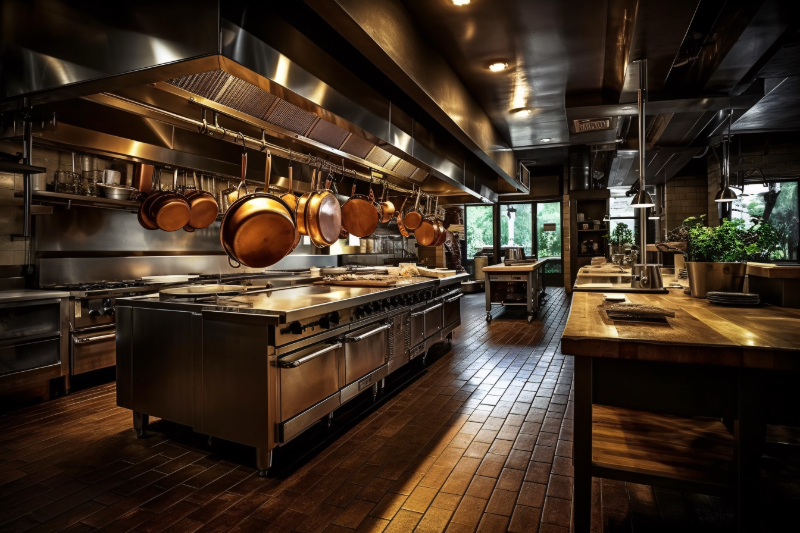
Do you require commercial kitchen fitting services in Glasgow and the surrounding areas of Scotland?
Get in touch today to discuss your requirements.
Commercial Kitchen Fitting Glasgow
